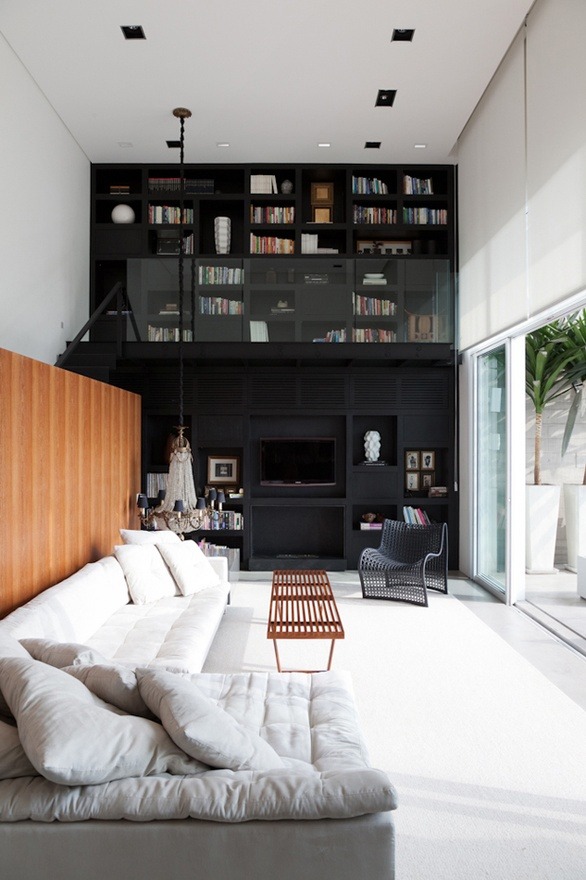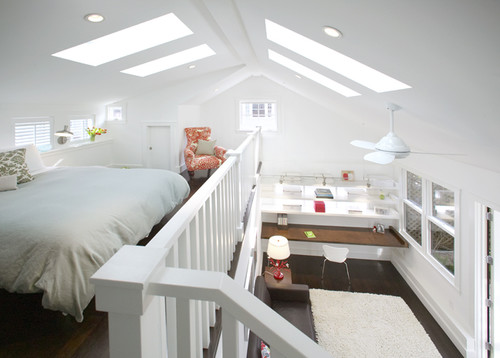Ordinarily this transition is the cue to for my usual "I hate winter/winter is stupid and serves no purpose" chat, but things are different this year. This year, as the seasons change, we're preparing to move to our brand new flat.
Gone is my praise singing for period flats with their tall ceilings, sash windows, and charm (although not quite). These days I'm looking forward to double glazing and underfloor heating, and hoping that they will make winter easier on me. I'm looking forward to my first full sized fridge in 7 years, and more adequate storage than "behind the sofa".
I realised that I had not yet shared much about the space that we expect to call home so soon, so with that said, these are the floor plans!
As you can see, the ground floor is quite narrow, which at first posed a small issue when choosing a sofa, but we have since decided to replace the door into to the lounge with a bi-fold style like this or this, to free up some space. We are keeping our Eames rocking chair, and we definitely want a hide rug, so these are shown on the plan.
In the mean time I have been preoccupying my time by looking at similar duplex flats online.
 |
| via Freshome |
 |
| via Avant Garde Gothic |
 |
| via Modern House |
 |
| via Pinterest |
These are all much larger than our flat, but hey a girl can dream.




No comments:
Post a Comment